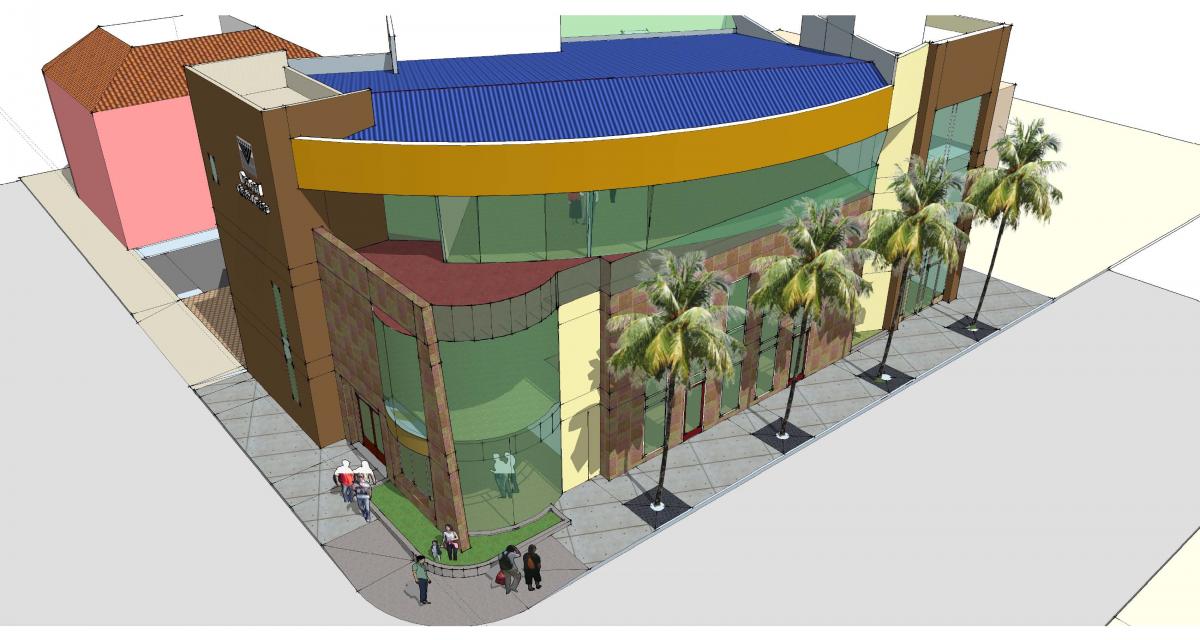
Chabad in Oxnard
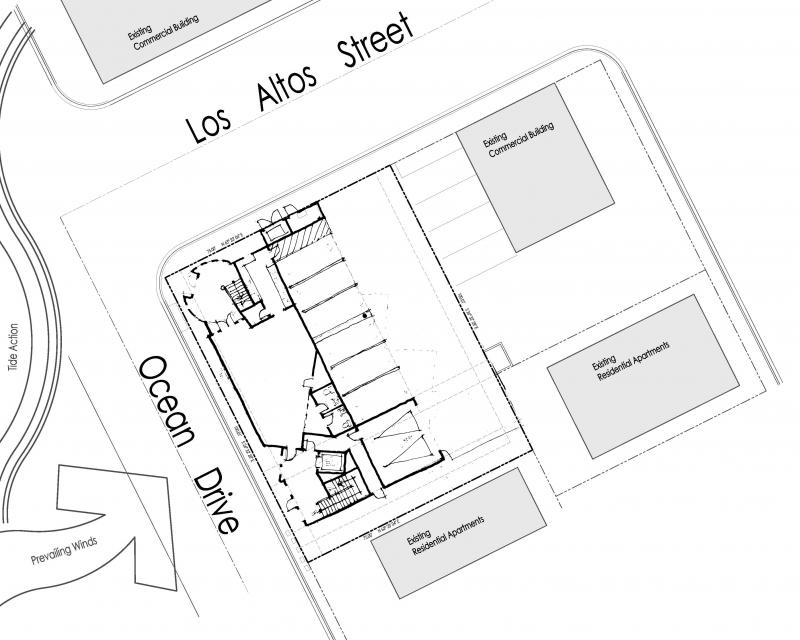
CLIENT: Chabad of Oxnard
LOCATION: Oxnard, CA
TYPOLOGY: Ground Up | Religious | Housing | Educational
STORY: This project was also a competition won by Coastal Architects for the placement and sensitivity of its location. The building sets on the shoreline of the beach and with its proud facade letting light become one of its best features. The building contains the Rabbi's Housing, guest lodging, and the Synagogue sanctuary.
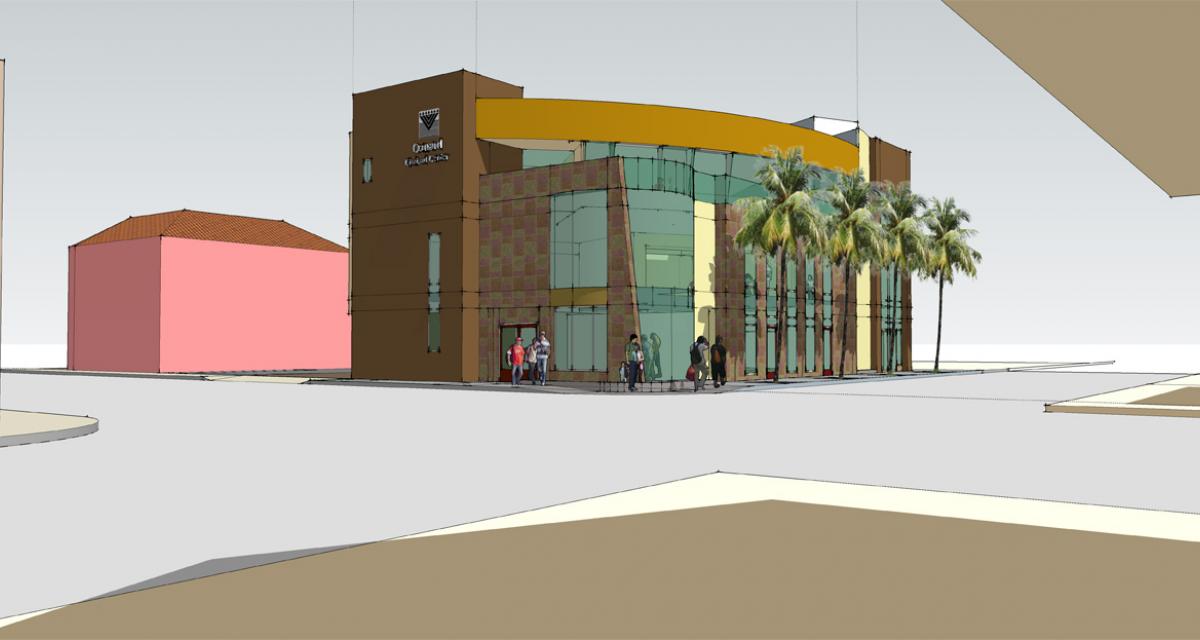
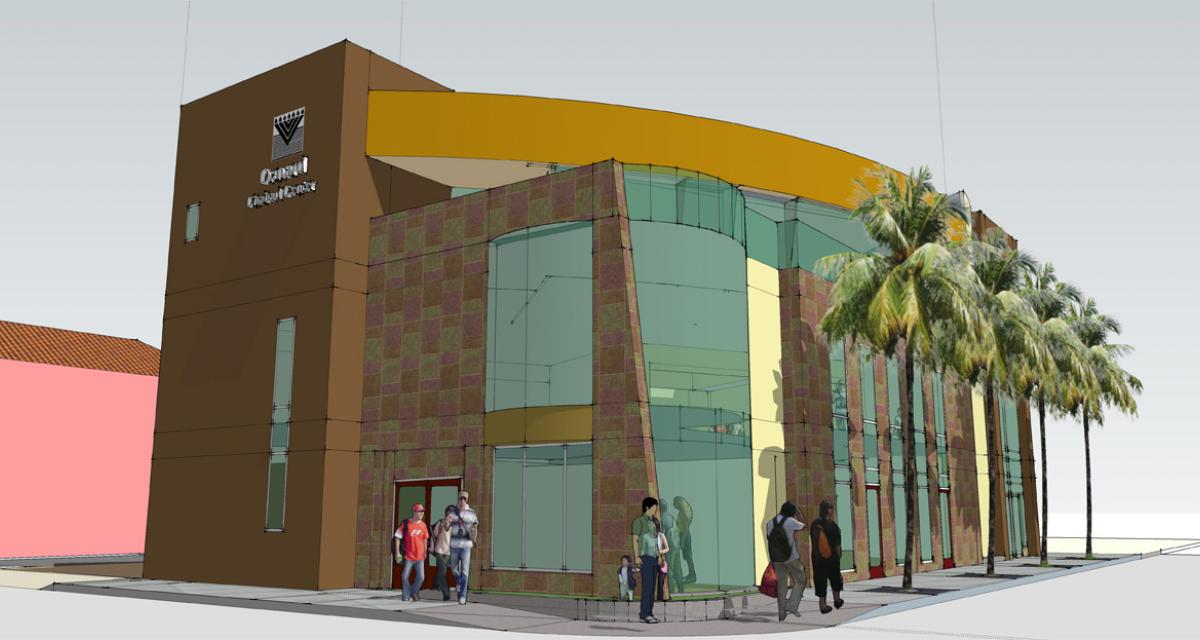
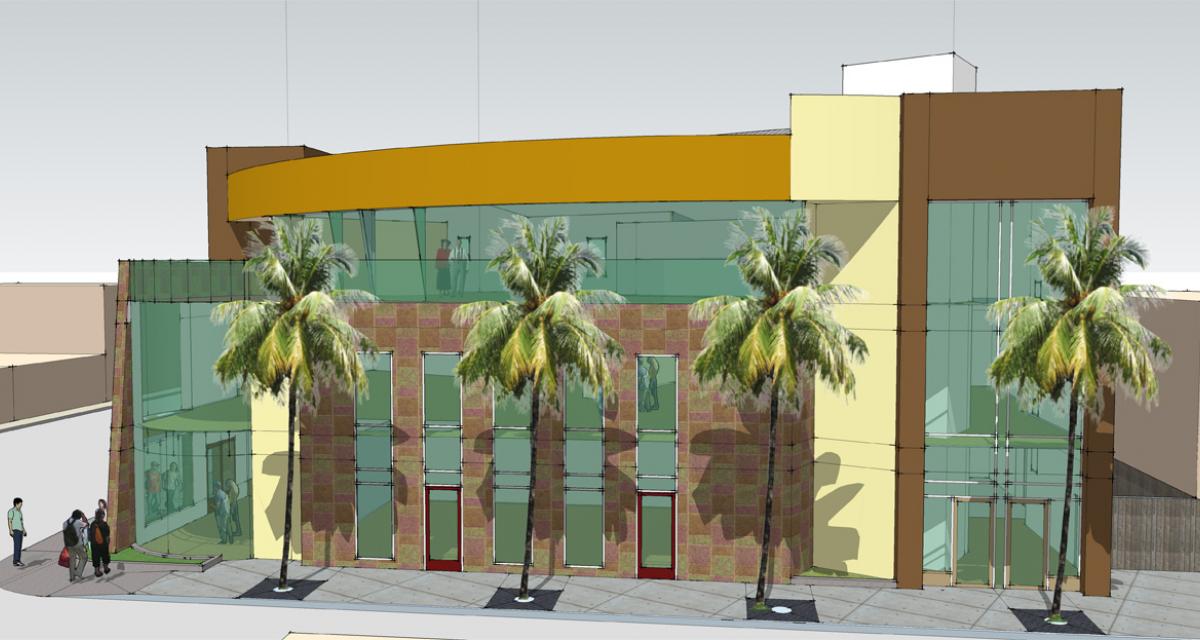
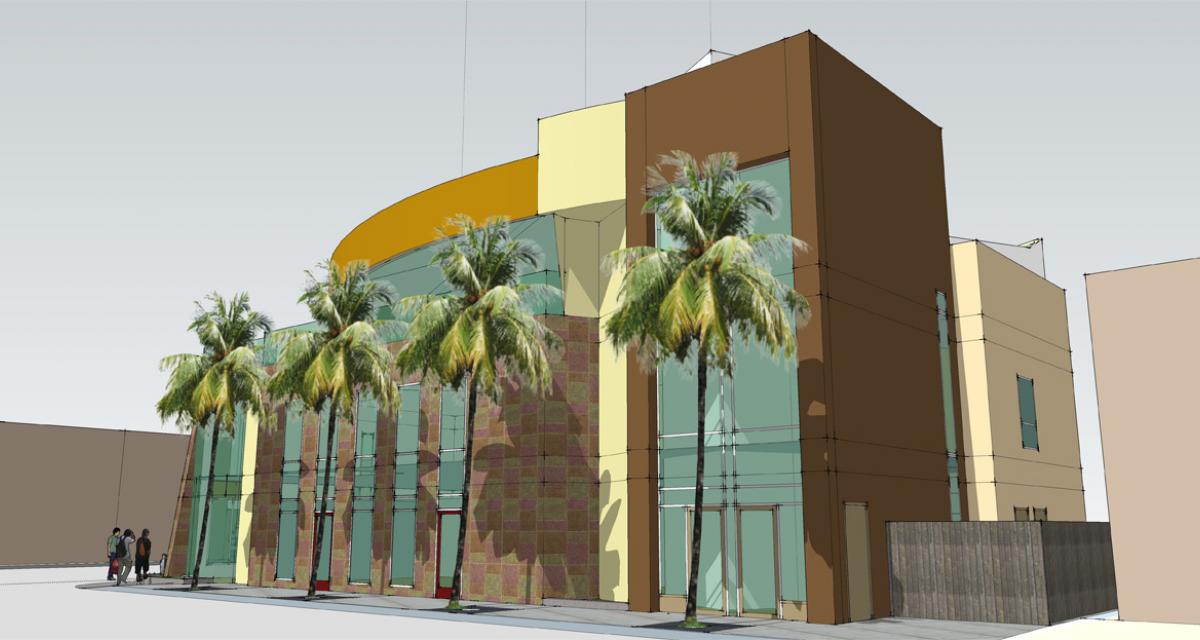
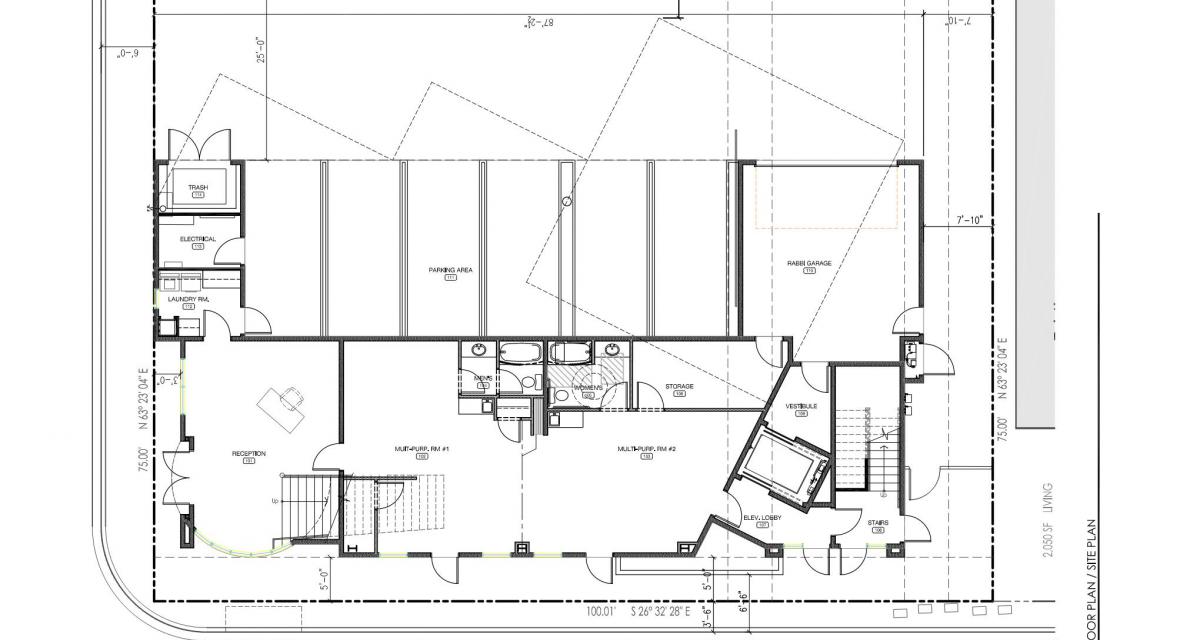
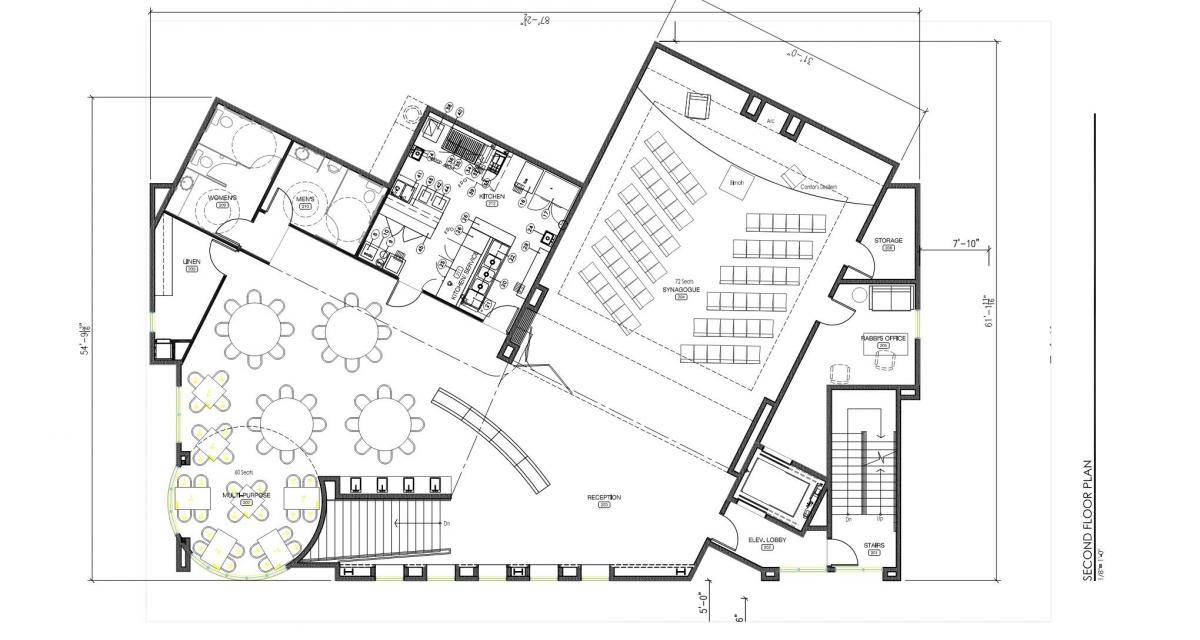
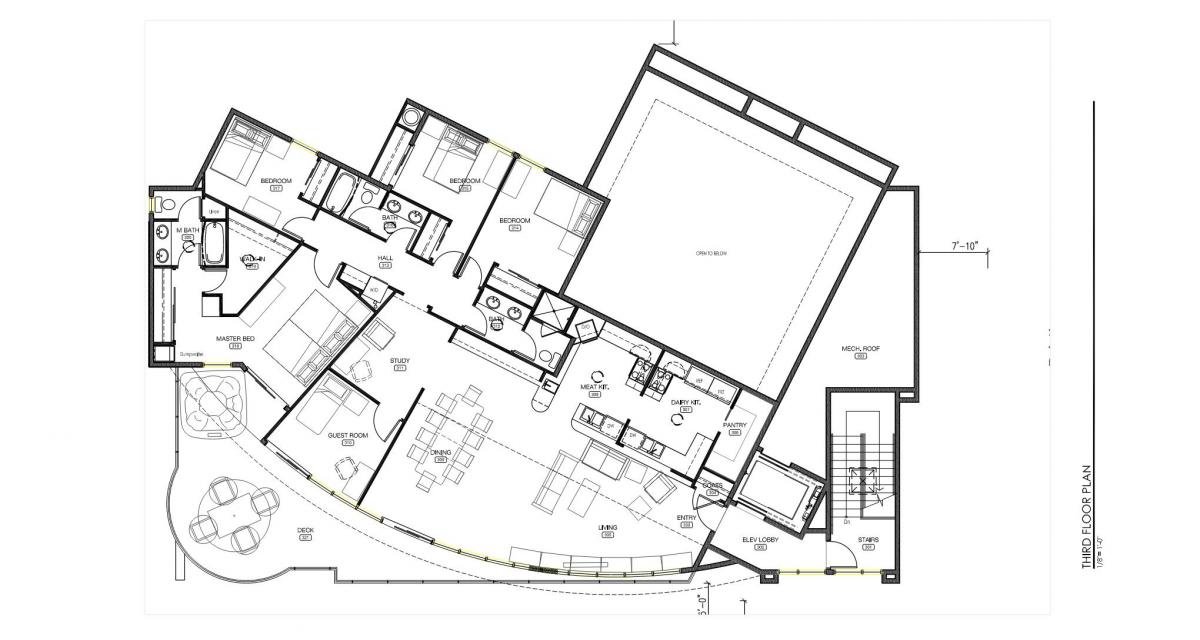
PROJECT TYPE: Religious
SERVICES: Architectural Design, Planning Entitlements
TOTAL SQUARE FEET: 10,195 sq. ft.
TOTAL PROJECT BUDGET : $4,800,000
PEOPLE:
- Jeffrey Zook – Principal
- Michael Sanchez – Senior Designer
NEWS / AWARDS:
PROJECT TYPE: Religious
SERVICES: Architectural Design, Planning Entitlements
TOTAL SQUARE FEET: 10,195 sq. ft.
TOTAL PROJECT BUDGET : $4,875,000
PEOPLE:
- Jeffrey Zook – Principal
- Michael Sanchez – Senior Designer
NEWS / AWARDS:
