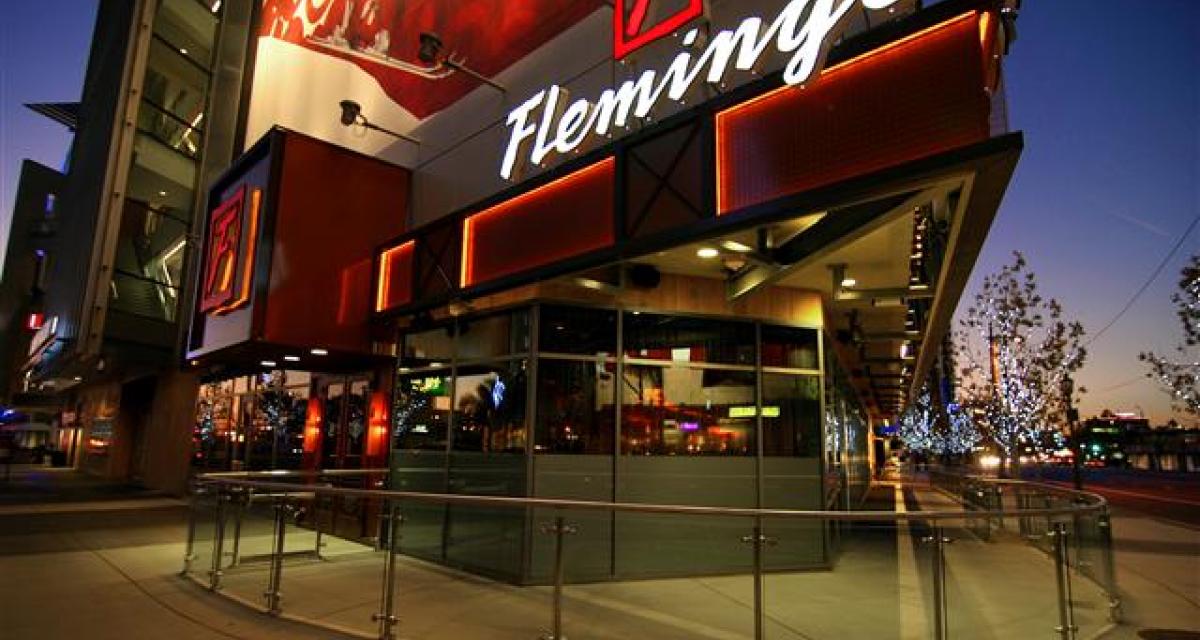
Fleming Steakhouse
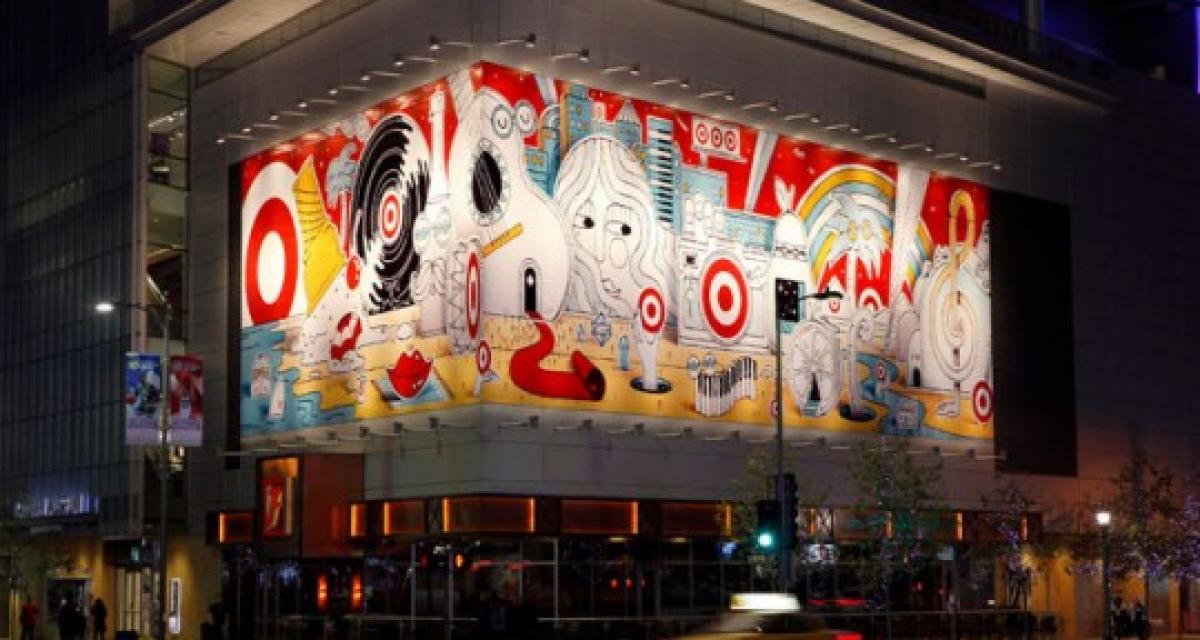
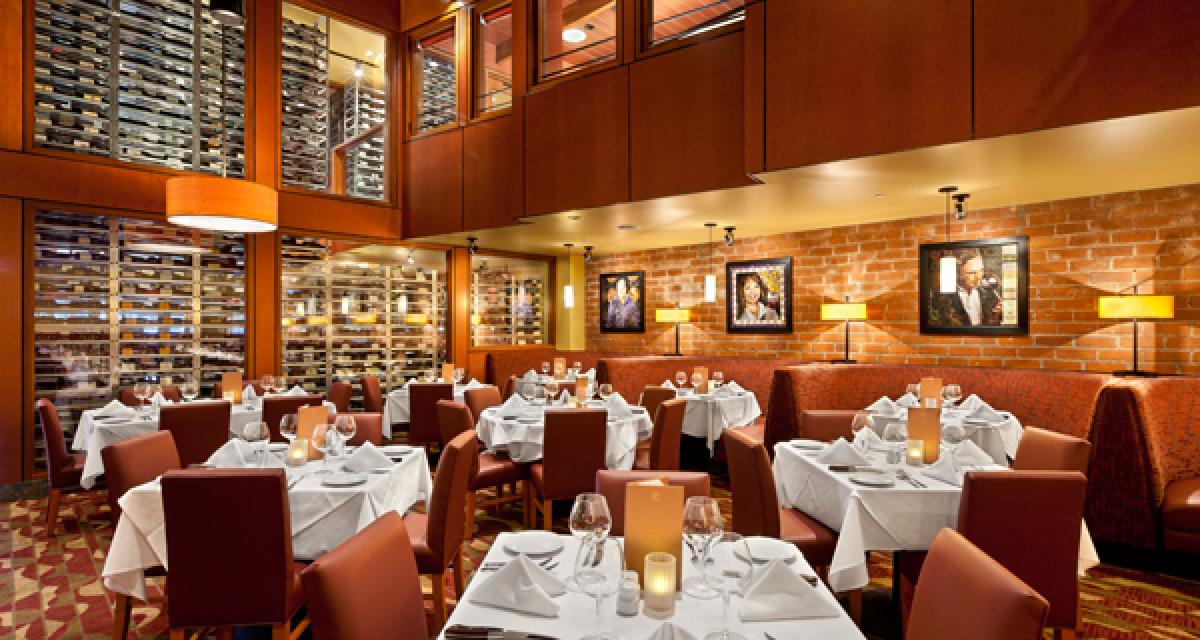
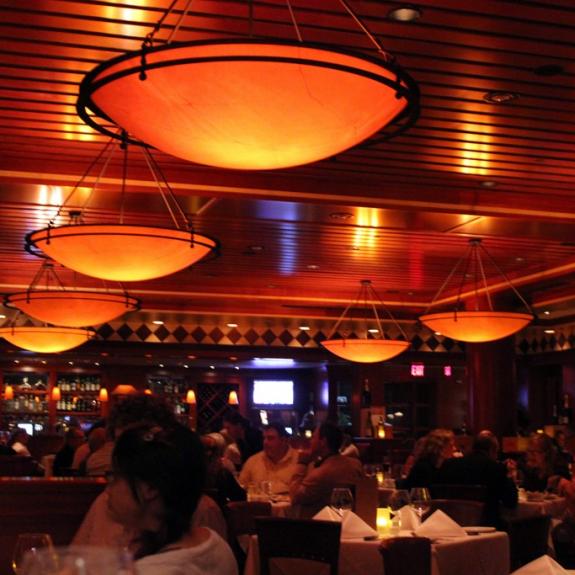
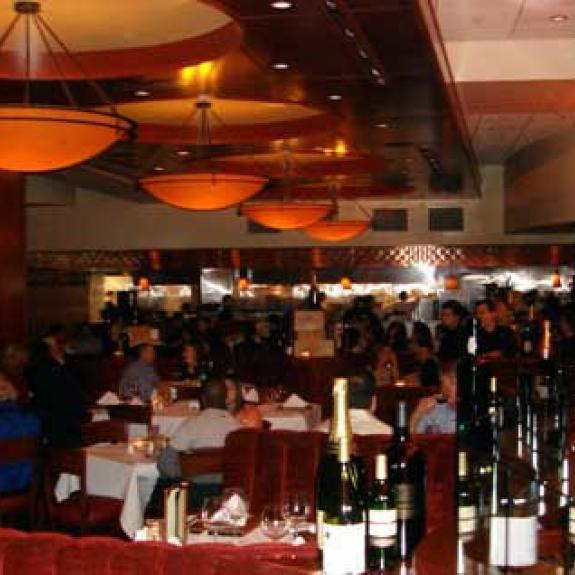
CLIENT: Design Development
LOCATION: Los Angeles, CA
TYPOLOGY: Ground Up | Hospitality | Food service
STORY: Design Development is an award-winning leader in hospitality and restaurant design. They needed an executive architect to assist them with design development, construction document production, code compliance, specifications, permit processing and overall project management.
This high-end steakhouse was the first major tenant in the new LA LIVE! Development in downtown Los Angeles adjacent to the Crypto.com center. The ground floor restaurant was over 7,000 square feet with a glamourous bar seating area filled with translucent onyx panels, rich woods and elegant lighting. Highlights of the floor plan include two private dining areas and a 250 square foot, glass walled wine room.
PROJECT TYPE: Restaurant
SERVICES: Architect of Record, Project Management, Permitting Services, Code Compliance, Review and Analysis
TOTAL SQUARE FEET: 7,800 sq. ft.
TOTAL PROJECT BUDGET: Unknown
PEOPLE:
- Jeffrey Zook – Architect of Record
- Ron Lieberman – Principal, Design Development
- David Lieberman – Creative Direction, Design Development
